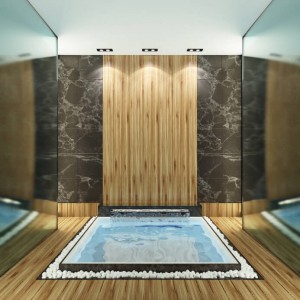
„The architect deals the cards.“ Many other things can subsequently be altered but hardly a building’s architecture. It defines the frame, within which the atmosphere develops. The architecture always follows a strategic concept. However, it can also be an essential part of that strategy, for example if the architecture is about achieving a unique position.
The spa architecture does not only serve optical purposes. It should also contribute to its profitability. This includes both the accents that it sets and the spatial division that strongly influences the processes in the spa.
The more people are present in the spa the more likely is a certain disturbance factor caused by noise and conversations. The expression “full but not crowdy” depicts the field of tension between economic necessity and the spa promise towards the guests. An elaborate spa architecture helps protect the atmosphere in the spa. But at the same time the right spa structure also permits touch points that create relations with guests outside of the spa in order to promote the chargeable areas.
Here are 10 Examples of a good spa architecture:
- There is only one entrance to the Spa.
- All guests have to walk by the reception.
- The free spa area (e.g. swimming pool / sauna) has touch points with the chargeable area.
- The fitness area should be as close to the spa as possible.
- The beauty area should be located near reception.
- The changing rooms should be located near reception.
- The more frequent a room is used (e.g. for treatments), the closer that room should be located to changing rooms.
- The relaxation room is at the end of a path/hallway.
- Swimming pool, sauna and hamam are one independent unity in the spa.
- If there is a vitamin bar it should preferably be located at the passage to the free spa area.
Download this blog post in German | Blog-Post auf deutsch herunterladen (PDF)
